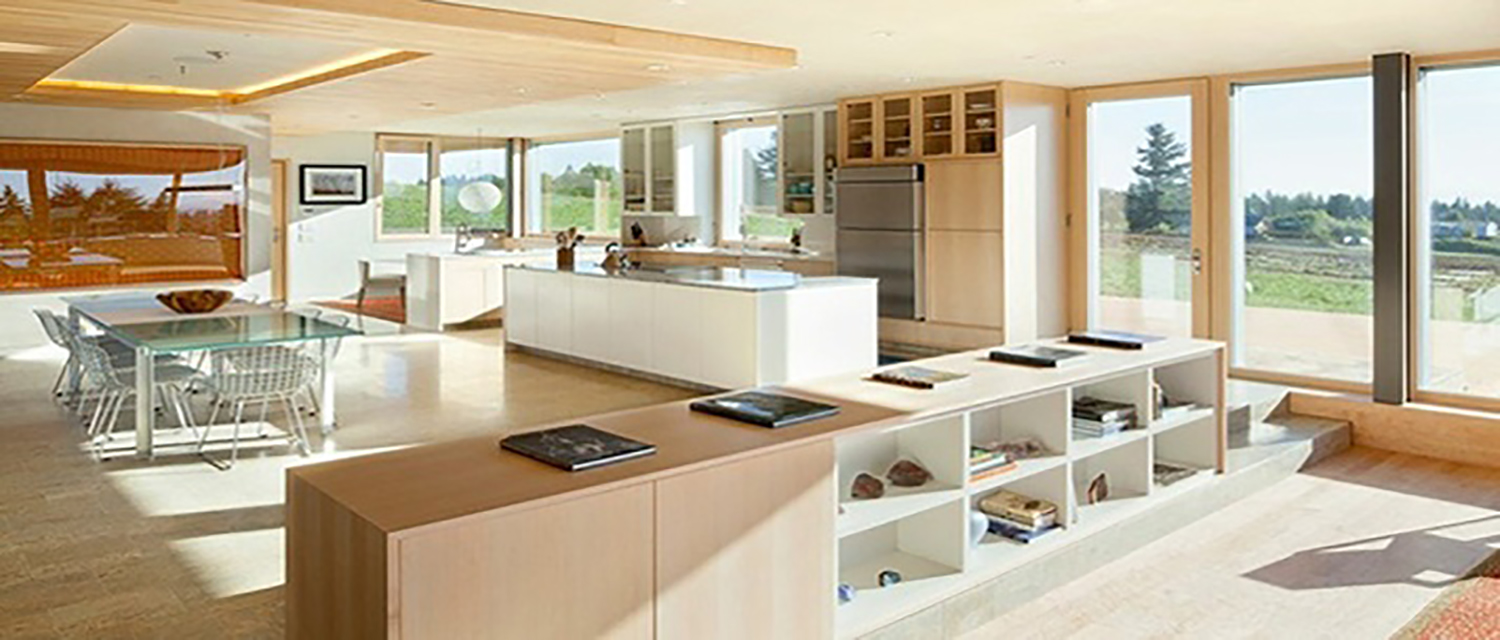
Passive House Explained
A strong foundation for Net Zero housing.
The passive house design (or Passivhaus as our German friends would say) is a standard that was created as a result of a conversation between a German and a Swedish scientist back in the late 1980’s. Several years after that conversation, the Passivhaus-Institut was founded in Germany with the purpose of controlling and promoting the standards of building with passive house design.
The concept behind passive housing is quite simple. It’s basically a house (or building) that is able to maintain a comfortable temperature year round with little to no interference from an active source such as a heater or an air conditioner. In other words, a passive house maintains it’s internal temperature with the use of proper insulation, air tight seals and sunlight.
For a building to qualify as a passive house there are certain criteria that have to be met. These criteria define annual heating and cooling demand, total primary energy consumption as well as not leaking more than 0.6 times the house volume when subjected to 50 Pa of pressure through a blower door. Not sure if you’re still with me. I personally dozed off while writing that last bit. Seriously though, the important thing to keep in mind here is this, a certified passive house is meant to draw on as little energy as possible (sometimes 90% less than what a regular house would consume) to regulate it’s internal environment, therefore, saving you money and keeping it green, so to speak. If you have a number fetish, or if you’d like more info on the above mentioned criteria, check out the Passivhaus Planning Package which you could order here.

Because a passive house is in essence a sealed box, some sort of mechanism is needed to circulate fresh air in and stale air out. This is were a heat recovery ventilation (HRV) comes in. “I understand the ventilation part” you might be saying to yourself “but what’s this heat recovery business?”. If a system is installed where the sole function is simply to ventilate the house, then all that fantastic work done to insulate the house would be rendered useless. The air going out would carry all that heat you spent your money trying to lock into the house and give it to the outside world for free. And all that cold you were trying to block out would come rushing into your house, also for free. Besides ventilation, the HRV’s other main task is to transfer the heat from the outgoing air to the incoming air.
The efficiency of HRVs differs from model to model but in general they are usually at 90%+. Where humidity is a concern, you can opt to install an energy recovery ventilator as opposed to a heat recovery ventilator. If you’re utterly confused at this point, good. I’m not alone. I’m not sure why “they” do this. It’s like they pick the abbreviation first and are like “i’m gonna stick random words to suit this abbreviation and throw it out there and see how confused I can make them”. That was my rant. Back to business. An ERV is just a confusing way to say that can regulate both, heat and humidity, as opposed to heat alone.
In general, passive design is meant to be interweaved with the architectural design of a structure. Having said that, there is nothing to stop us from integrating passive design principals into already existing buildings or houses, such as maximizing sunlight on your south facing walls and minimizing windows on your north-facing walls.Your humble abode might not abide by all the standards of passive housing but hey, if you’re saving money and going green, being certified is a nice-to-have bonus, not a must!
Sources:
1. Passipedia – PHPP, Passive House Planning Package
2. Zehnder Comfosystems – HRV Ventilation Units
3. Zehnder Comfosystems – Your Passive House System Of Choice
4. Wikipedia – Passive House
5. Canadian Passive House Institute – Design Fundamentals
6. Passive House Institute US – The Principles
7. Passive House Institute Germany – What is a Passive House?
8. Passive House E-Design Canada – The Passive House Concept


